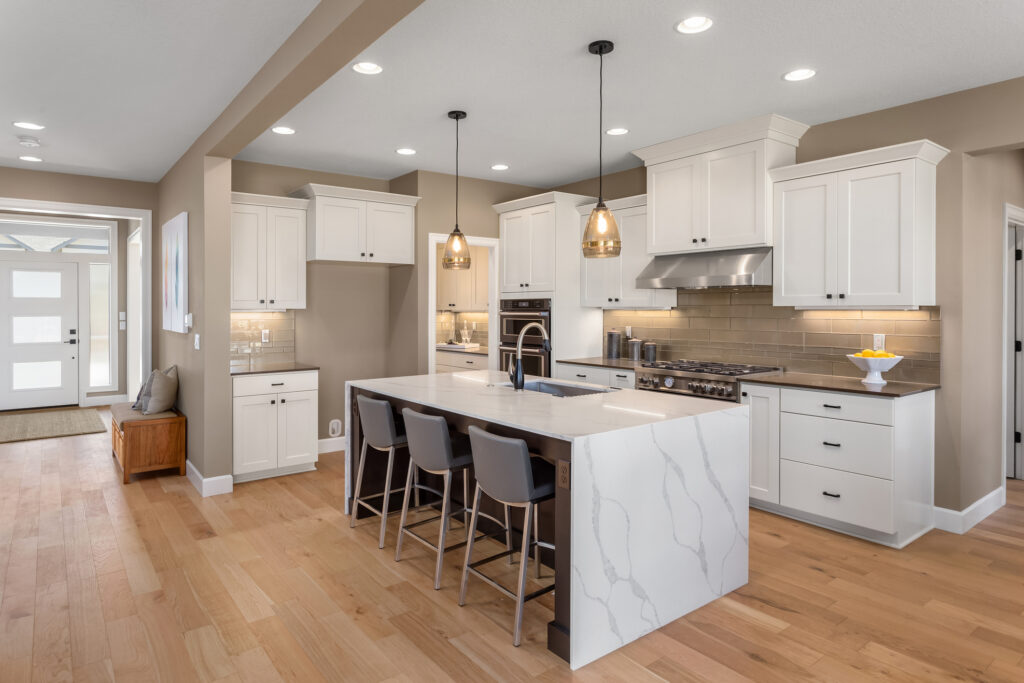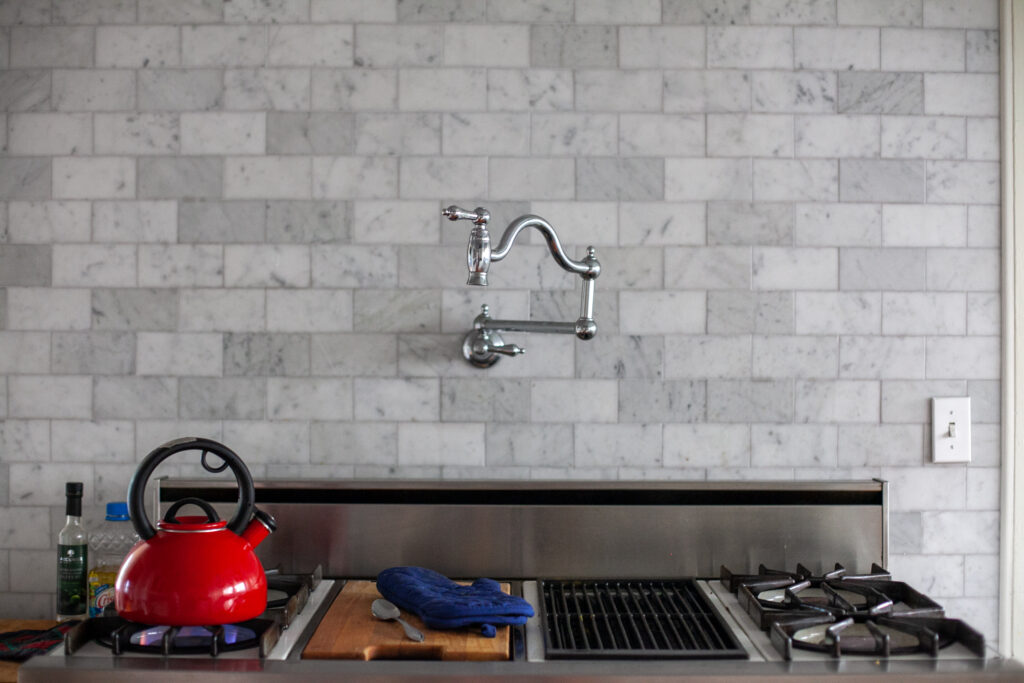For many, the kitchen functionality is the heart of the home. It’s where meals are shared, memories are made, and special occasions big and small are celebrated. And all this requires a well-functioning space. In addition to having enough space for food prep and perhaps a dining area, a kitchen may have to double as a workspace for those working from home or school-aged children. And this requires a smart layout, sensible flow, and thoughtfully designed appliances and fixtures.
Keep reading to find out how you can maximize function without sacrificing style during a kitchen remodel.

The Right Layout
The right layout is essential to a well-functioning kitchen. Interior designers often refer to the “kitchen work triangle,” which positions the sink, stove, and refrigerator in the shape of a triangle, with an appliance at each corner for ease of use.
While the work triangle is a good place to start when designing your kitchen, there are other factors to consider. For example, is there room for an island or will it obstruct traffic? Is there enough counter space or would an L-shaped layout be more beneficial? Is a dedicated workstation for working from home or homework a necessity? Asking yourself these questions could help create a more functional kitchen.
The Right Appliances
Today’s busy homeowners need kitchen appliances that can keep up. And for you that may mean upgrading that builder-basic stove, dishwasher, and refrigerator to modern appliances with smart features and interfaces that allow you to get much more out of your kitchen.
Perhaps you could benefit from a refrigerator that can scan contents and let the you know what you need at the supermarket. Or a WiFi-enabled stove that allows you to adjust temperatures and timers from your phone or tablet.
Cabinet and Counter Height
Rule of thumb states that upper cabinets should be 18 inches above the counters. While this allows most countertop appliances to fit nicely, it doesn’t provide shorter-statured homeowners with the functionality they need. On the other hand, a standard countertop is usually around 36 inches above the floor, yet this height might not be ideal for taller or shorter people, those in wheelchairs, or those with some other physical impairment. Custom cabinets with higher or lower heights can provide easier functionality.
Convenient Plumbing Features
While once reserved for commercial kitchens, convenient plumbing features are now available to all homeowners. For example, consider running a plumbing branch to the wall behind the stove for a pot-filler that allows you to quickly fill a pot without dragging it back and forth to the sink. Additionally, a prep-sink on an island can be very helpful and keep the kitchen more sanitary while cooking.

Outlets, Outlets, and More Outlets
Improving a kitchen functionality may be as easy as adding more outlets. Consider a row of outlets built into the backsplash of a tiered kitchen island or add outlets at both ends of the island. Keep in mind that most kitchens require outlets every 48 inches.


